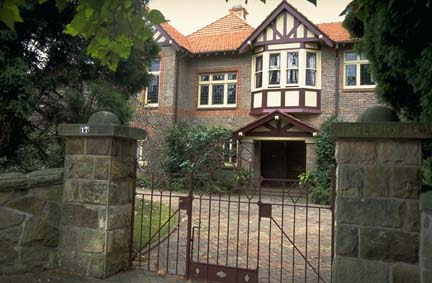The Federation style house was built in the Federation era
from the end of the 19th century to the 1920’s. The name refers to the Federation of Australia on the 1st of January, 1901, when the Australian colonies collectively became the Commonwealth of Australia. The
federation house promoted outdoor living, which was very Australian, and with
Australian motifs found all around the house inside and out. The use of the verandah in a domestic setting is a particularly Australian theme. Federation
houses are often very picturesque and eye-catching. The
roof of Federation houses are typically made of red or orange, terracotta
tiles, with an assortment of decorative features such as gables, finials shaped
like dragons and kangaroos and motifs adorning the exterior of the building. They also used leadlight,
coloured glass windows, and bull-eye windows.
(Of the twelve Federation styles, there are four that were mainly used in residential architecture; Federation Queen Anne style; Federation Filigree style; Federation Arts and Craft style; and Federation Bungalow style.)
Architectural details of Federation houses:
- Asymmetrical in plan, featuring broken roofs with many
gables, were slate tiles with red/terracotta ridge tiles and finials, such as cups, balls, dragons and
chimney pots.
- Terracotta tiles were introduced in 1910.
- Timber now replaced wrought iron for verandahs,
valances, brackets and columns.
- Elaborate grand entrances, great craftsmanship and use
of natural materials, textured or coloured glass or leadlight with motifs, in
sidelights and door panels.
- Mullioned windows were used, with a timber shingle
roof over for sun protection.
Federation Queen Anne:
This style was designed to embrace the outdoor lifestyles of the Australian people. Most homes have asymmetric gables, white-painted window frames, front verandas with decorative timber features, tiling on the patio floor and entry paths. The brickwork is usually a dee red or dark brown. The roofs are typically terracotta tiles with decorative gables, motifs, timber features, fall chimneys and fretwork. Decorative leadlight windows are also common, as are circular windows (known as bulls-eye windows). Federation homes also have decorative internal features in the plasterwork, high ceilings and timber features.
Ingleholme. 17-23 Boomerang Street, Turramurra
More images and details found here.
Federation Filigree:
This style is common in the hotter parts of Australia, especially in the North as it is designed to create shade while allowing for the free flow of air.
High Street, Millers Point, Sydney
Federation Arts and Craft:
This style had its origins in English, where architects were reacting to the impersonal nature of the Industrial Revolution. Crafts and handiwork were emphasised to give architecture the "human "touch". These influences were absorbed into Federation Australia, where the resulting building were generally small-scale to medium-scale and predominantly residential.
(Click here to read the separate Arts and Crafts style post on the Design Styles page.)
Erica, 21 Appian Way, Burwood, New South Wales
Federation Bungalow:
This style was the Australian response to the bungalow style that was developed in America by people like Gustac Stickley. It is seen as a transition phase between the Federation Queen Anne style and the California Bungalow style.
Cassa Tasso, Appian Way, Burwood, New South Wales
This is an intricately carved Federation oak wardrobe.
There is full hanging behind the two doors with original bevelled mirrors and
ample storage space in the deep drawers and smaller cabinet. It has brass handles,
locks and the keys have been added. The robe disassembles into four pieces for ease
of transport.
Length: 158 cm Depth: 53.5 cm Height: 206 cm
Length: 158 cm Depth: 53.5 cm Height: 206 cm
Price: AUD $2750









0 comments:
Post a Comment